The temporary shelter project using shipping containers or caravans is one of the emergency projects implemented during the war in Gaza, aimed at securing an emergency residential area equipped with infrastructure to accommodate around 2,000 displaced families.
The project was carried out in several phases, starting with the re-planning of the designated area for the camp, followed by the preparation of the necessary architectural plans, and ending with the interior and exterior design of all camp components.
The office team worked on this project under the commission of the Gaza Support Foundation.
The project was carried out in several phases, starting with the re-planning of the designated area for the camp, followed by the preparation of the necessary architectural plans, and ending with the interior and exterior design of all camp components.
The office team worked on this project under the commission of the Gaza Support Foundation.
The project includes 2,000 two-story housing units, divided into four residential blocks. Each block features a central green area along with playgrounds for children. Additionally, the camp has a central zone that includes a mosque, a water well, a health center, a community center, two schools (one for boys and one for girls), and commercial shops.
The concept of enhancing psychological well-being and safety was promoted by providing green spaces and designated areas in front of each shelter for daily activities. Furthermore, electricity is supplied through solar panels.
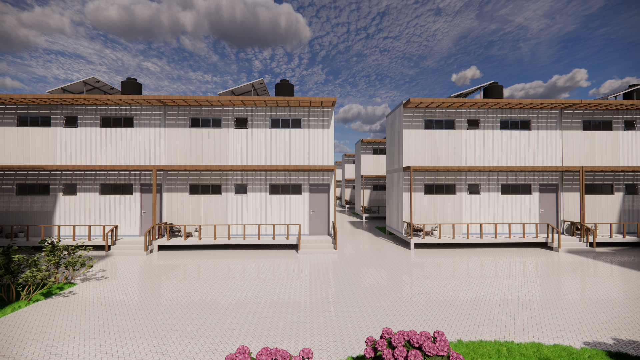
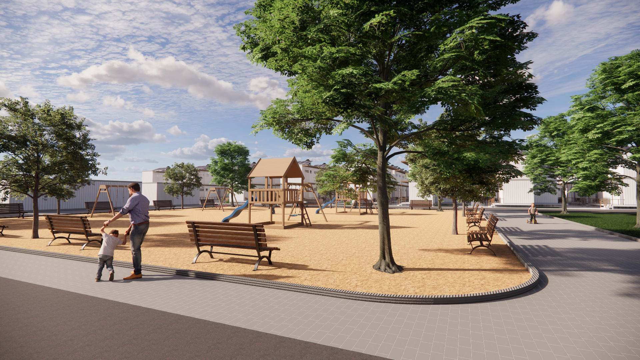
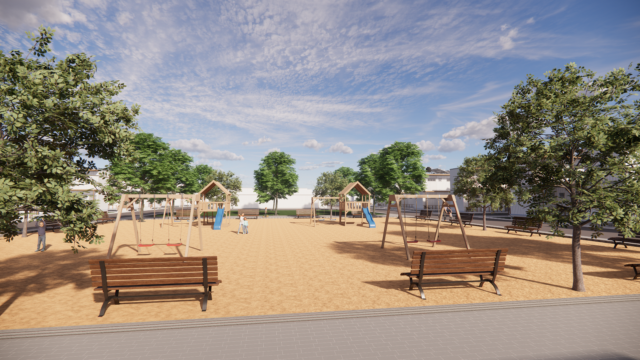
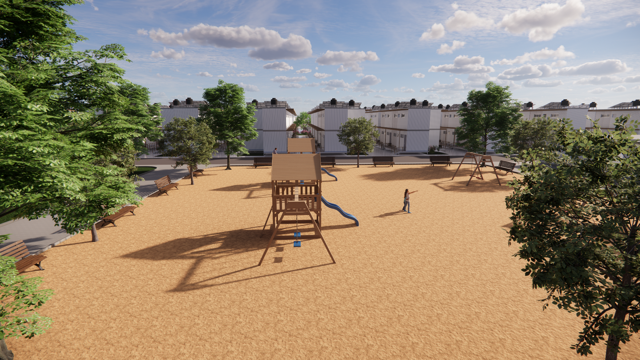
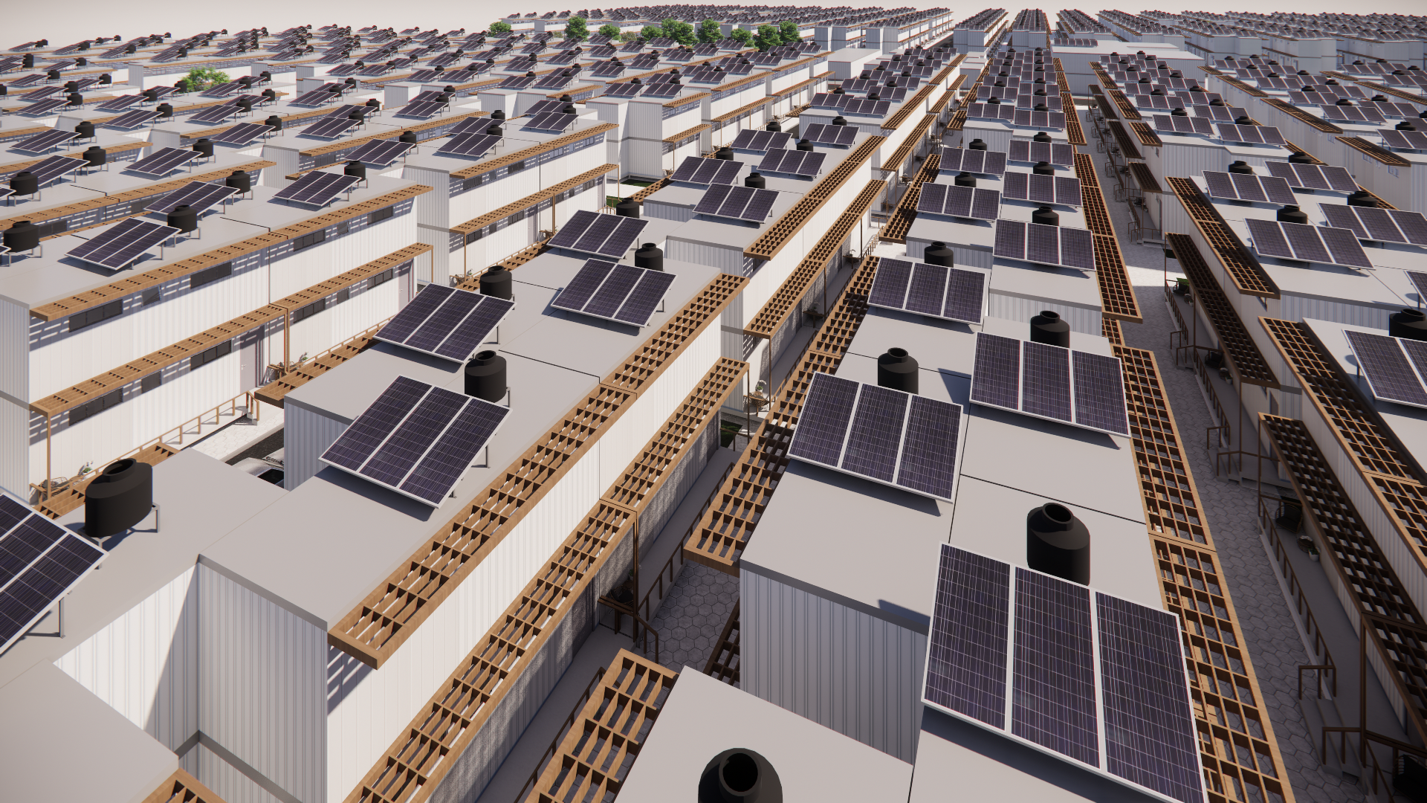
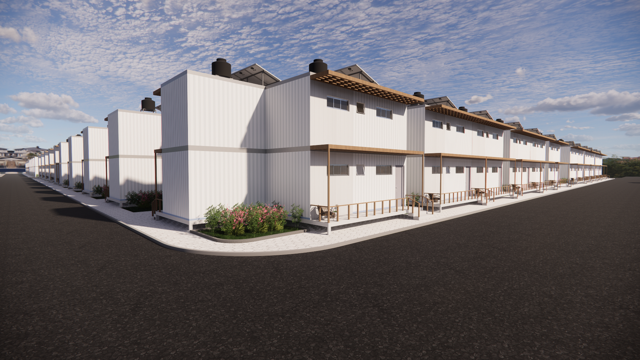
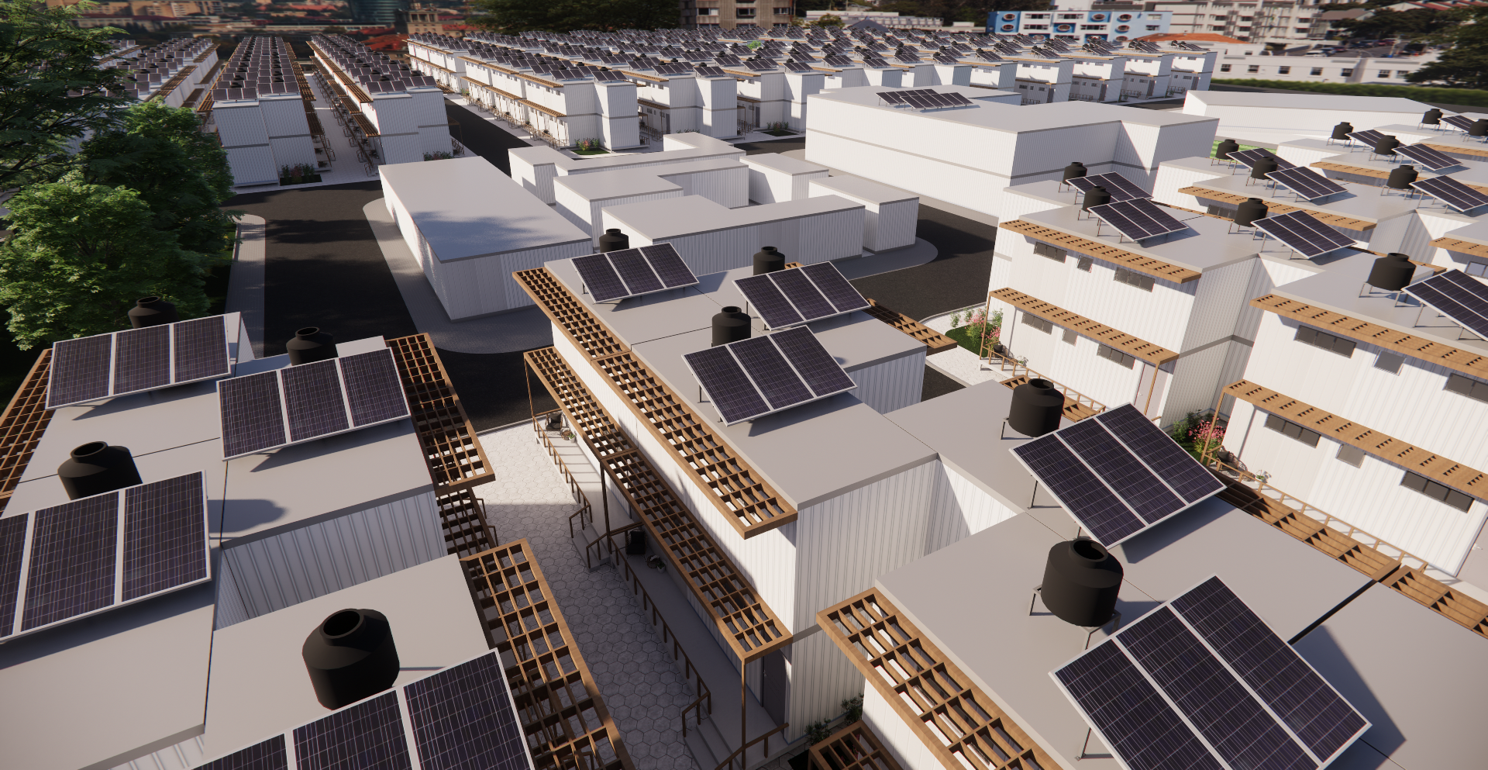
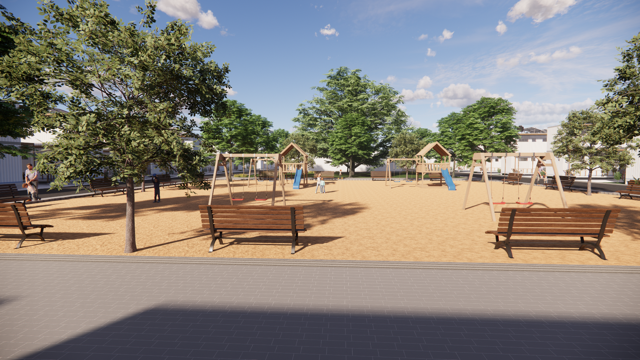
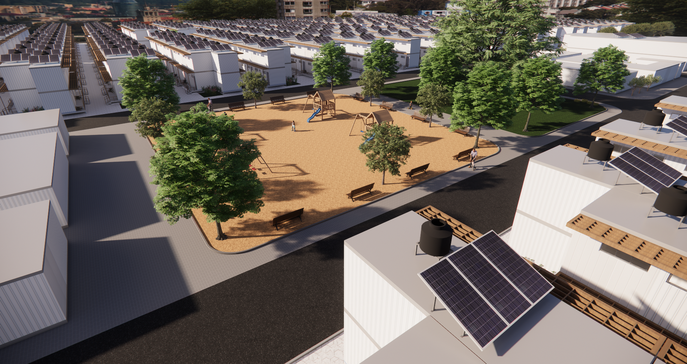
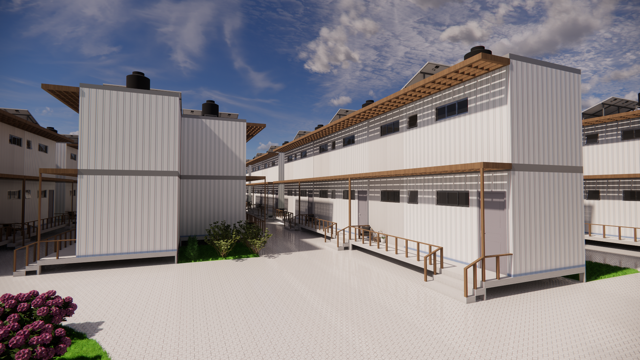
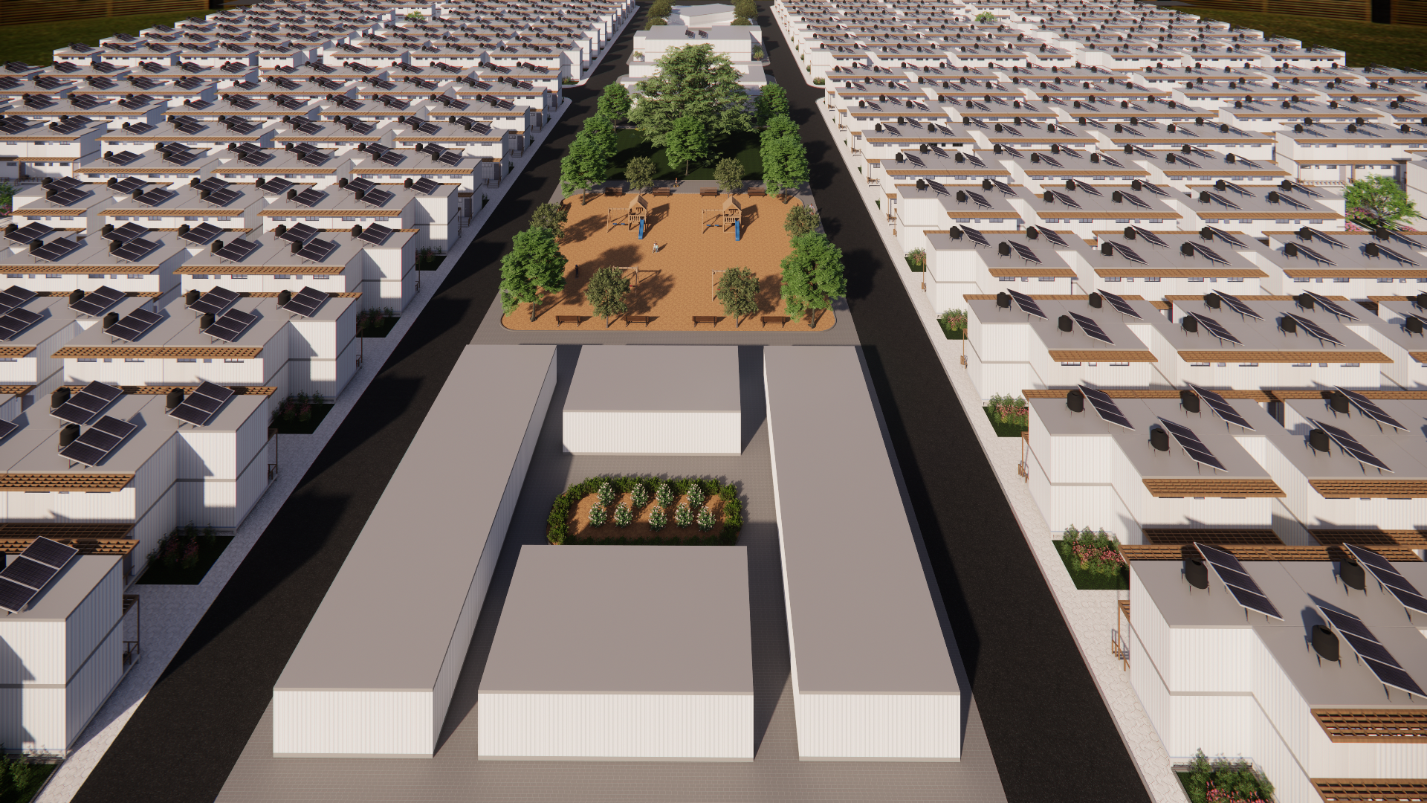
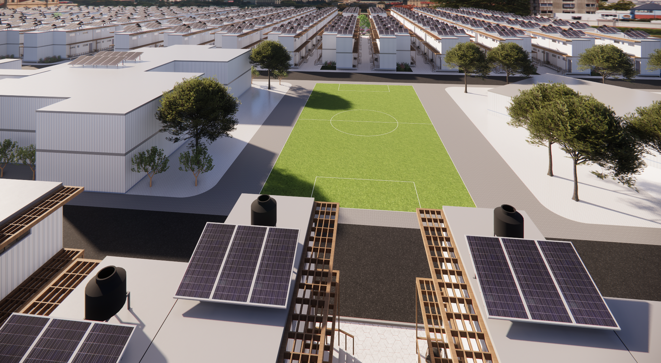
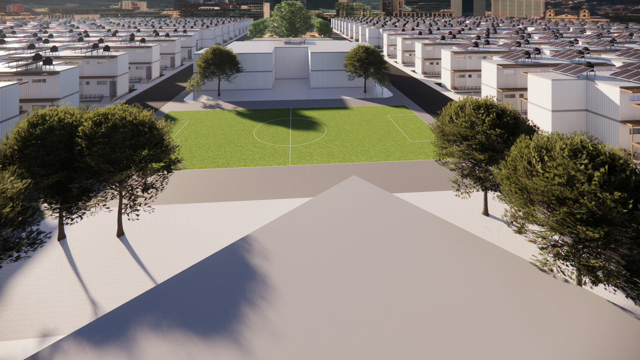
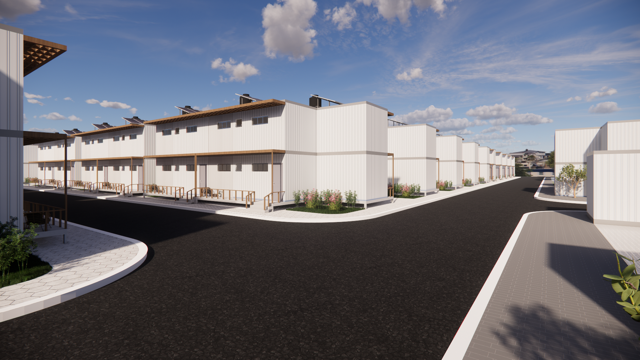
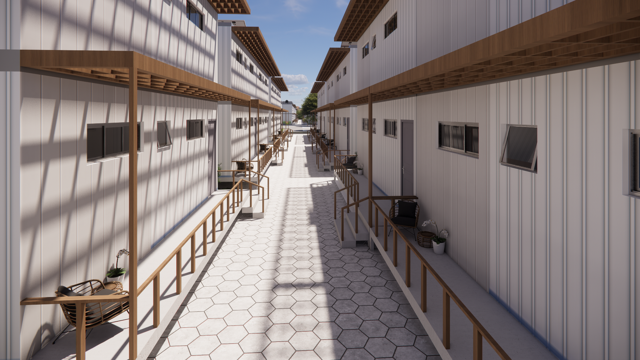
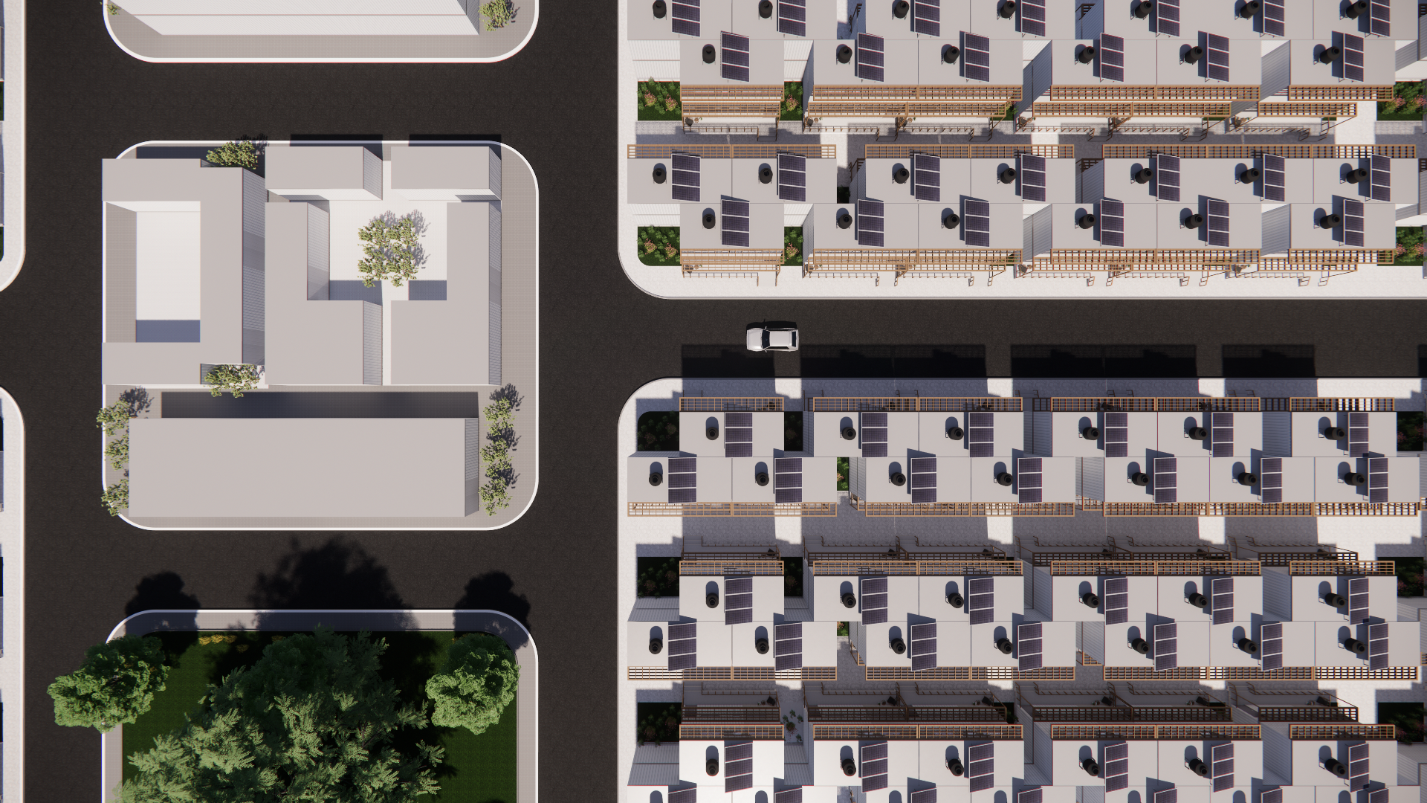
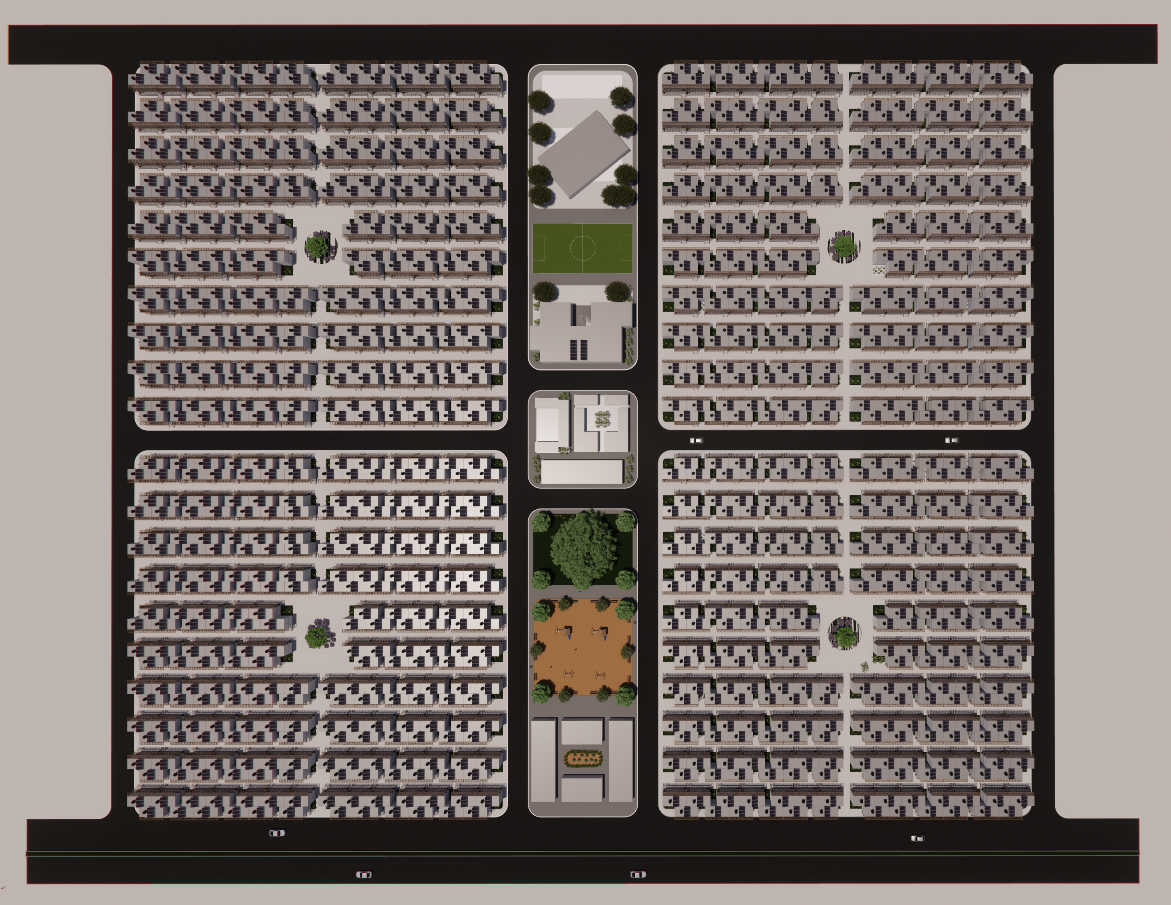
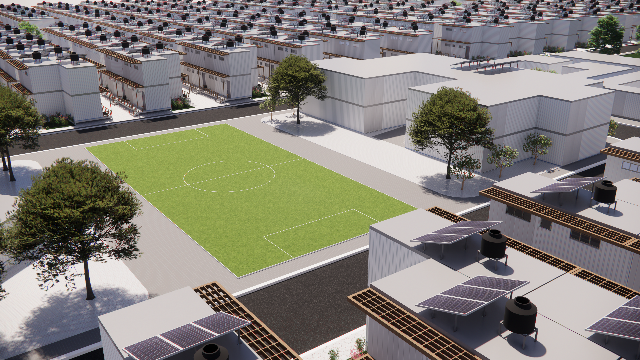
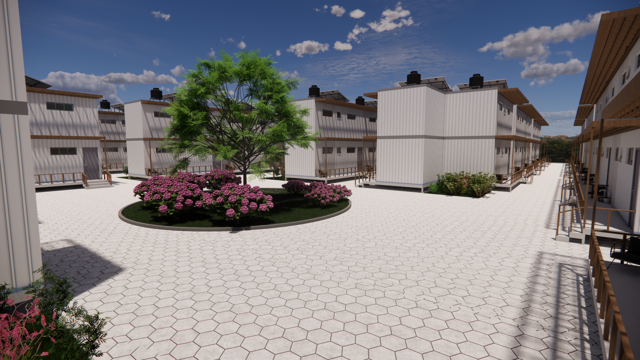
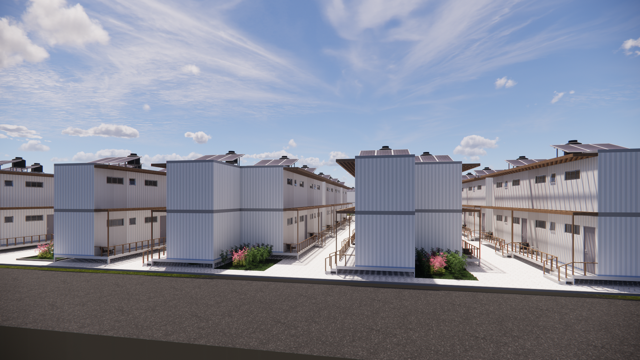
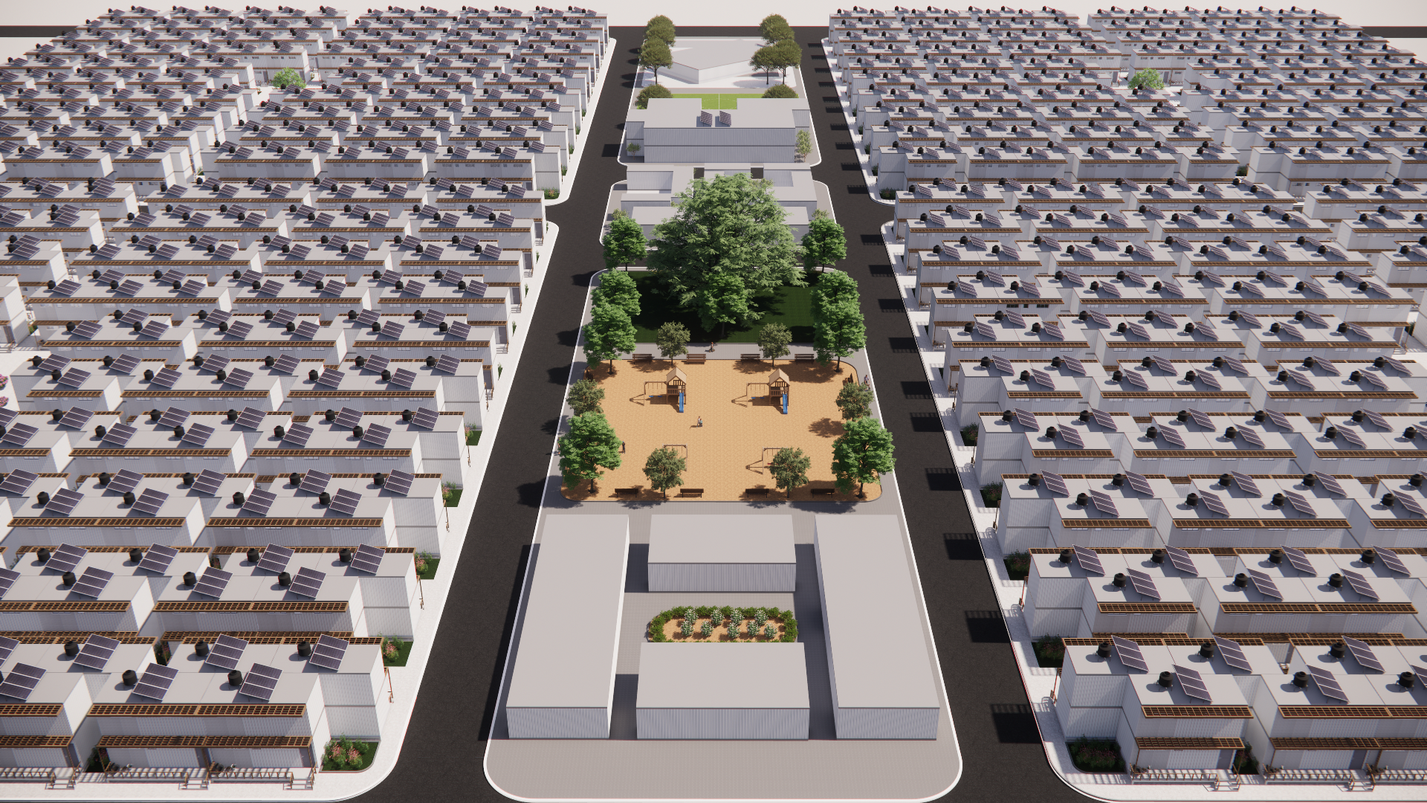
Interior Shots
In the interior design of the units, wood from shipping containers and commercial transport was reused as the primary material for the furniture, contributing to the recycling of available resources. Moisture-resistant materials were also used in the bathroom and kitchen areas. The furniture was designed to be flexible and adaptable to the general needs of the shelter and the family. Additionally, leather-like panels were used to cover the floors, protecting the shelter from erosion and rust caused by humidity. The inner layer of the exterior walls is made of gypsum, which facilitates easy and quick painting and utility installations.
Ground Floor
First Floor
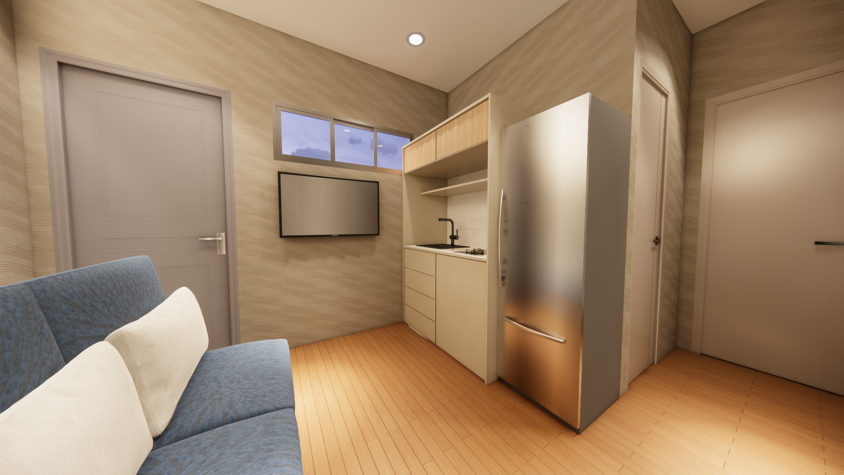
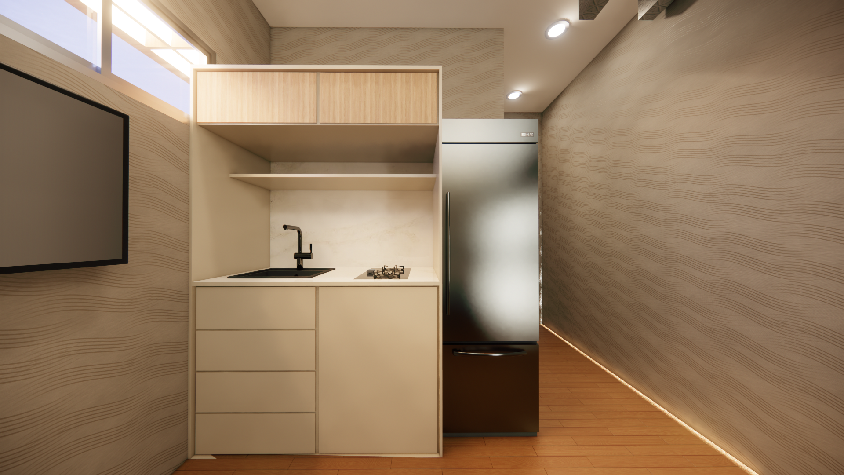
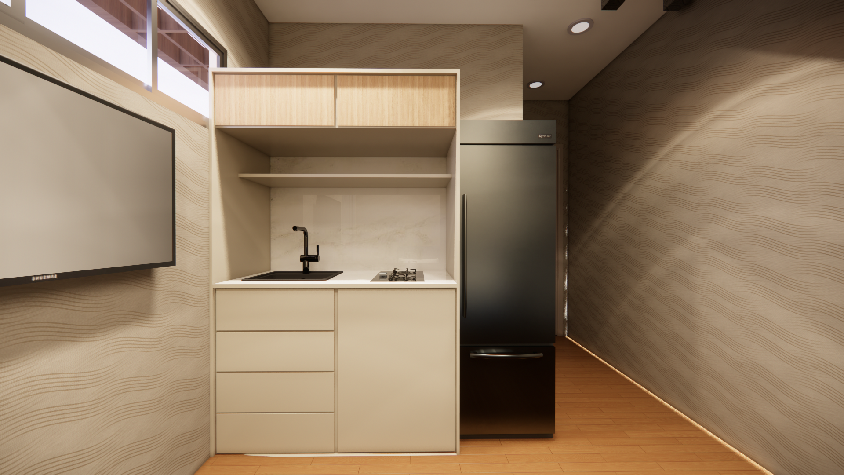
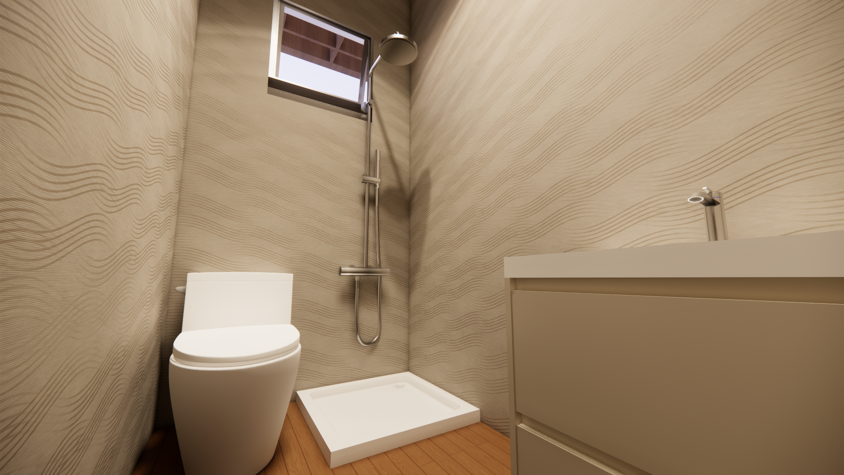
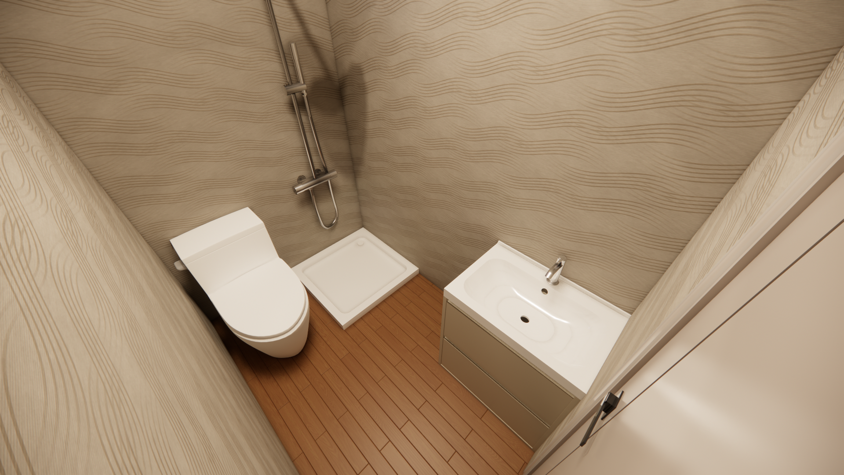
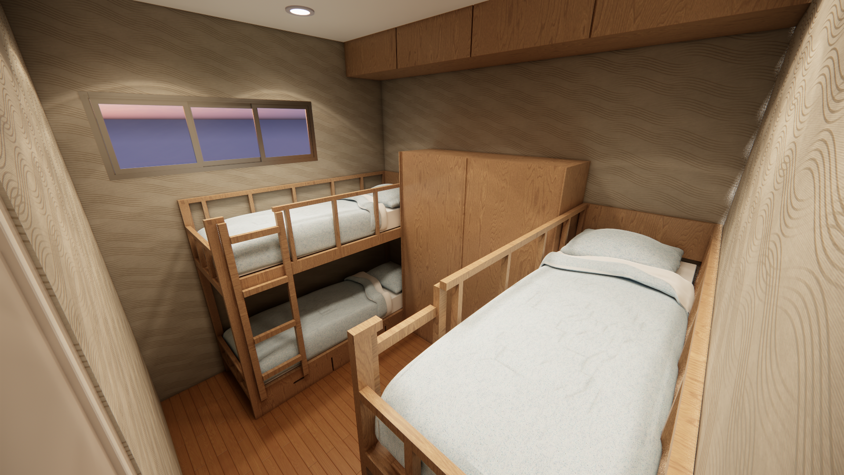
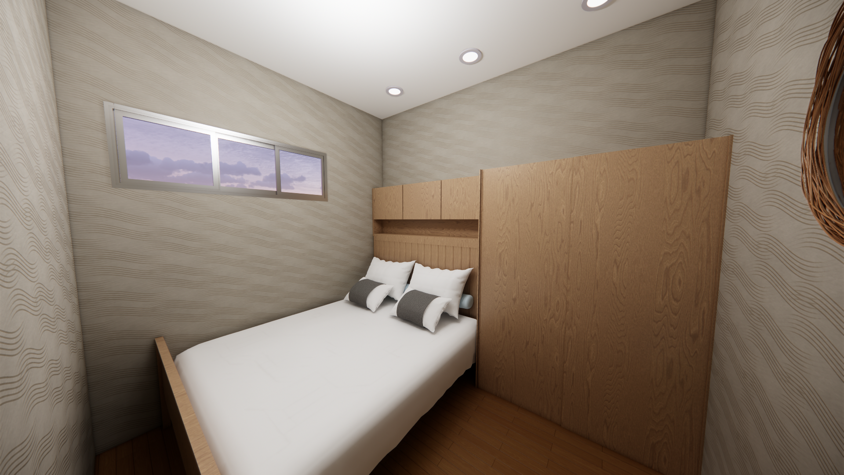
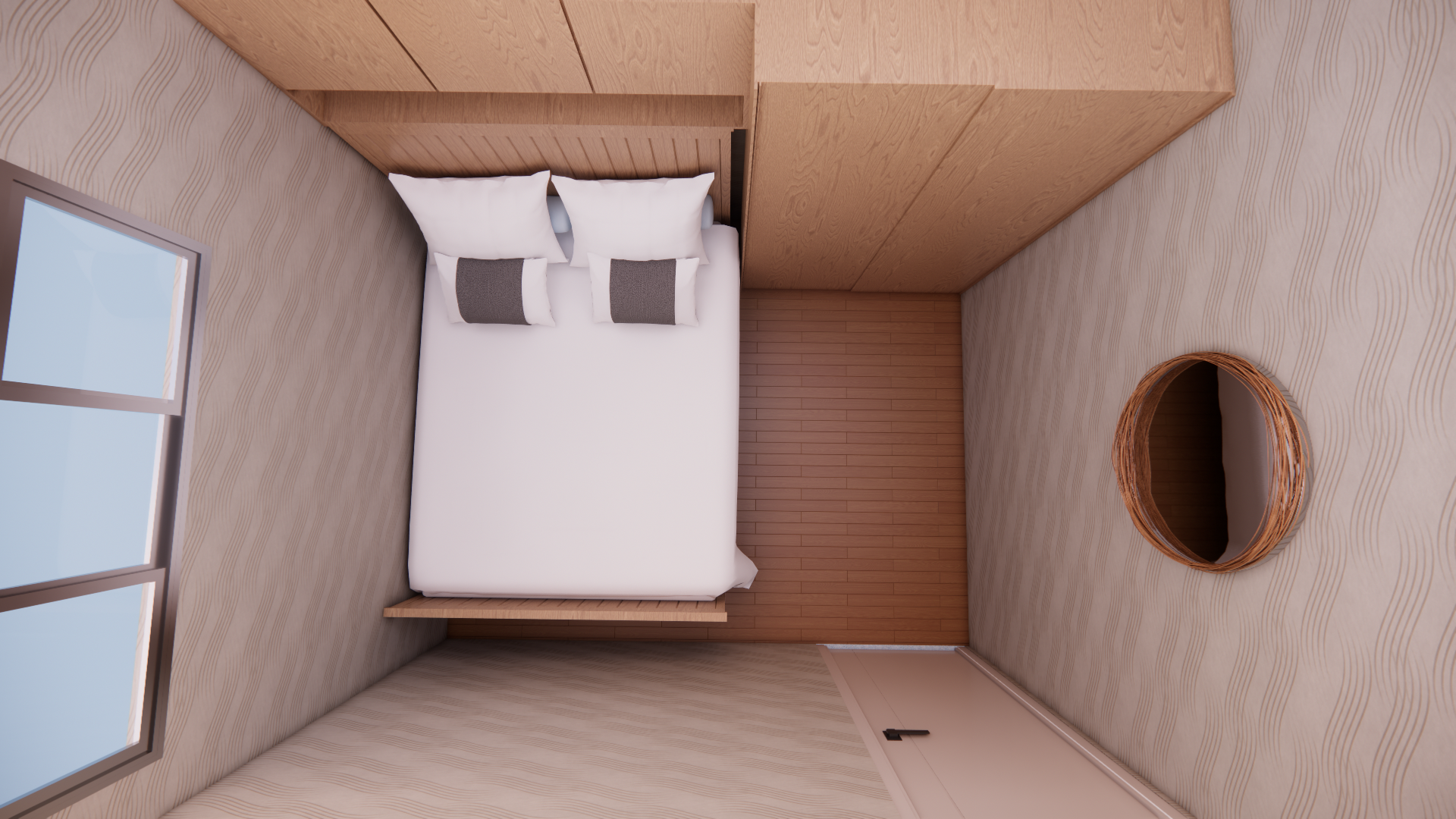
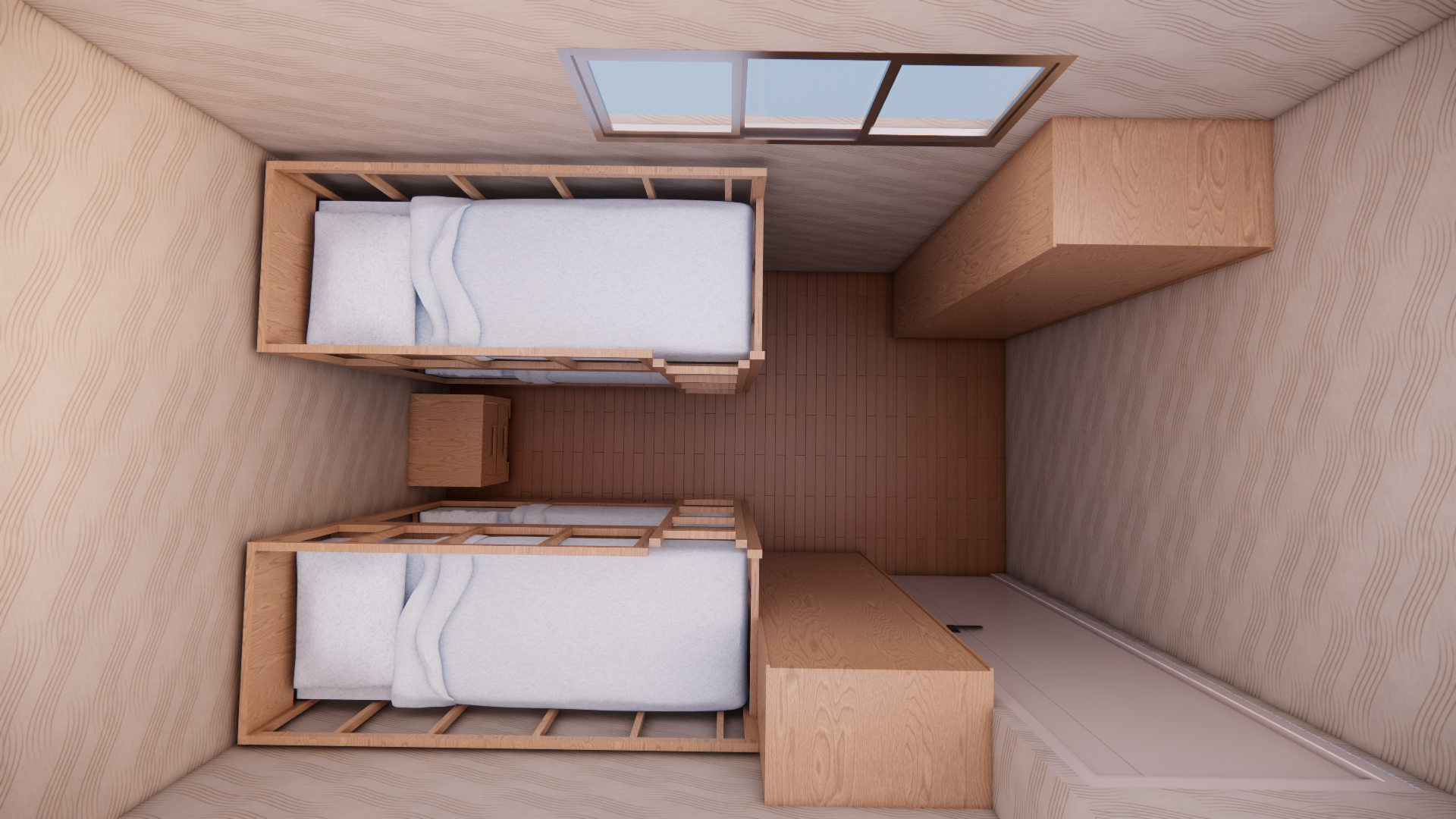
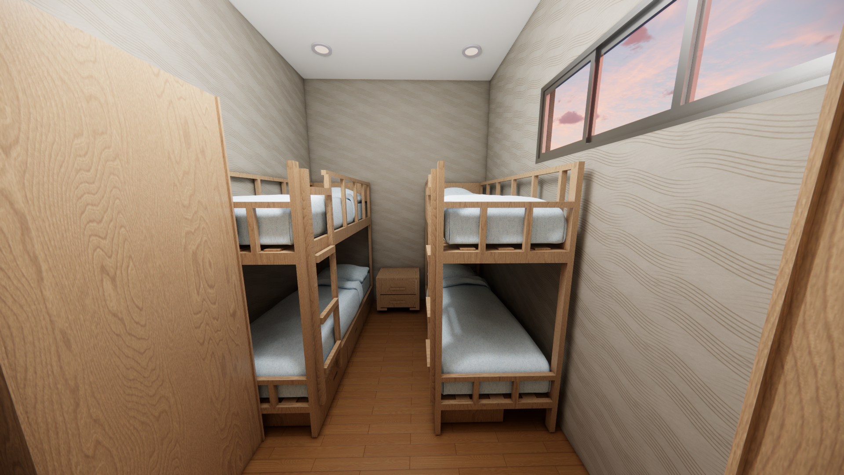
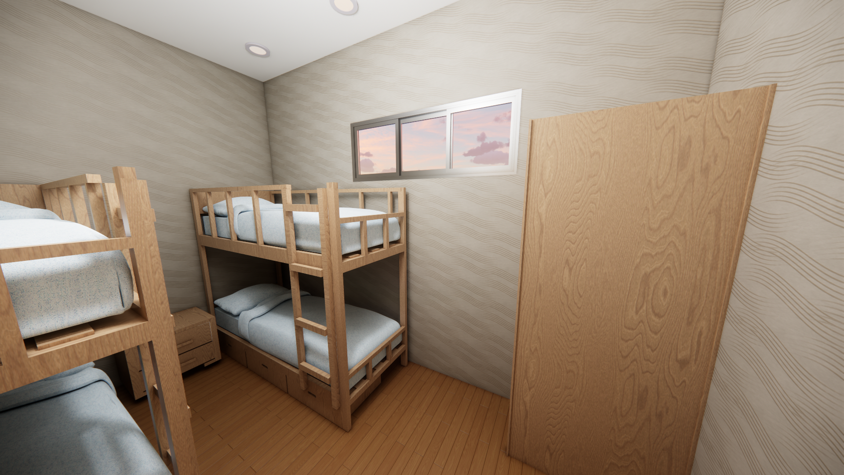
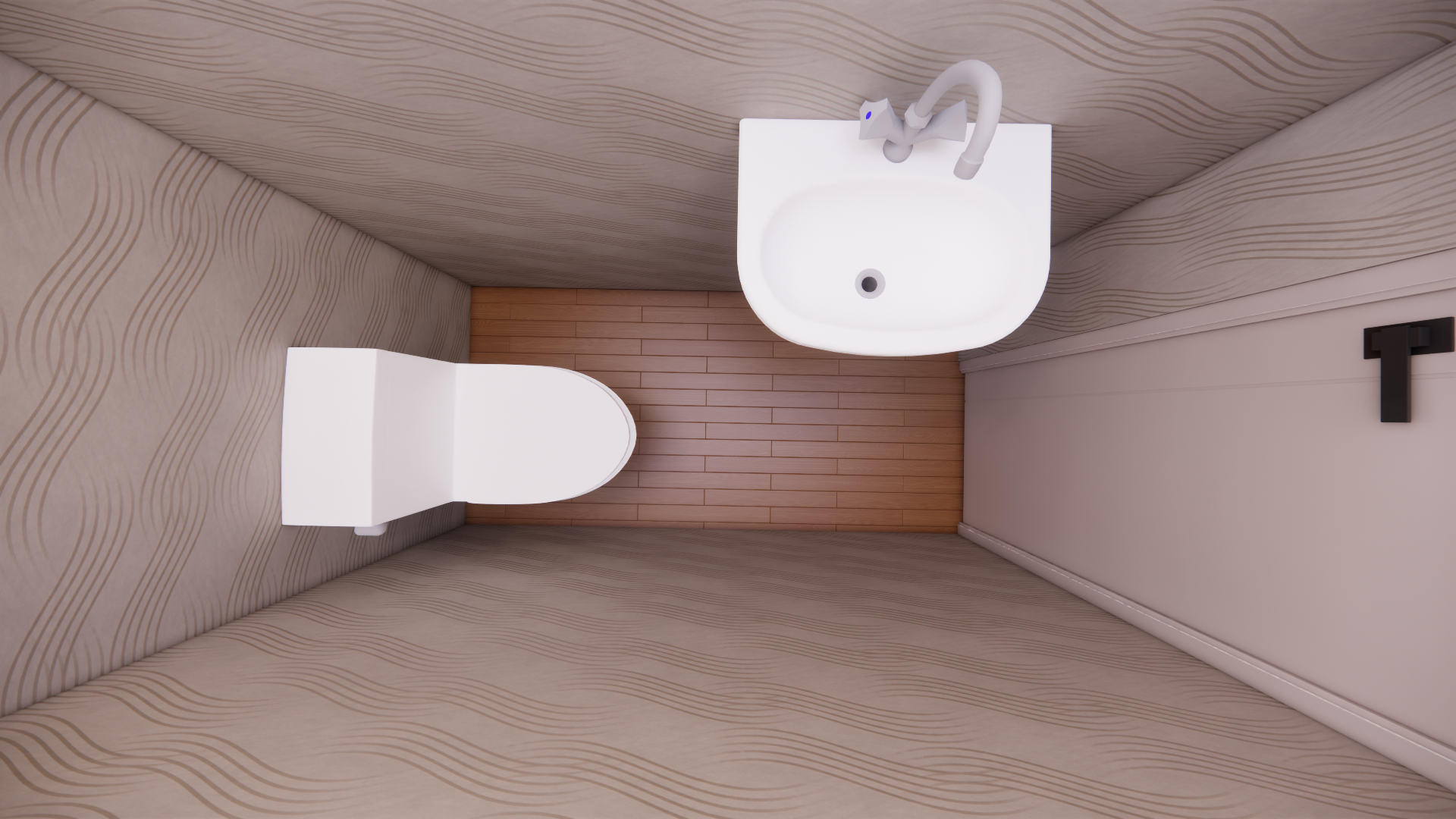
Thank you
