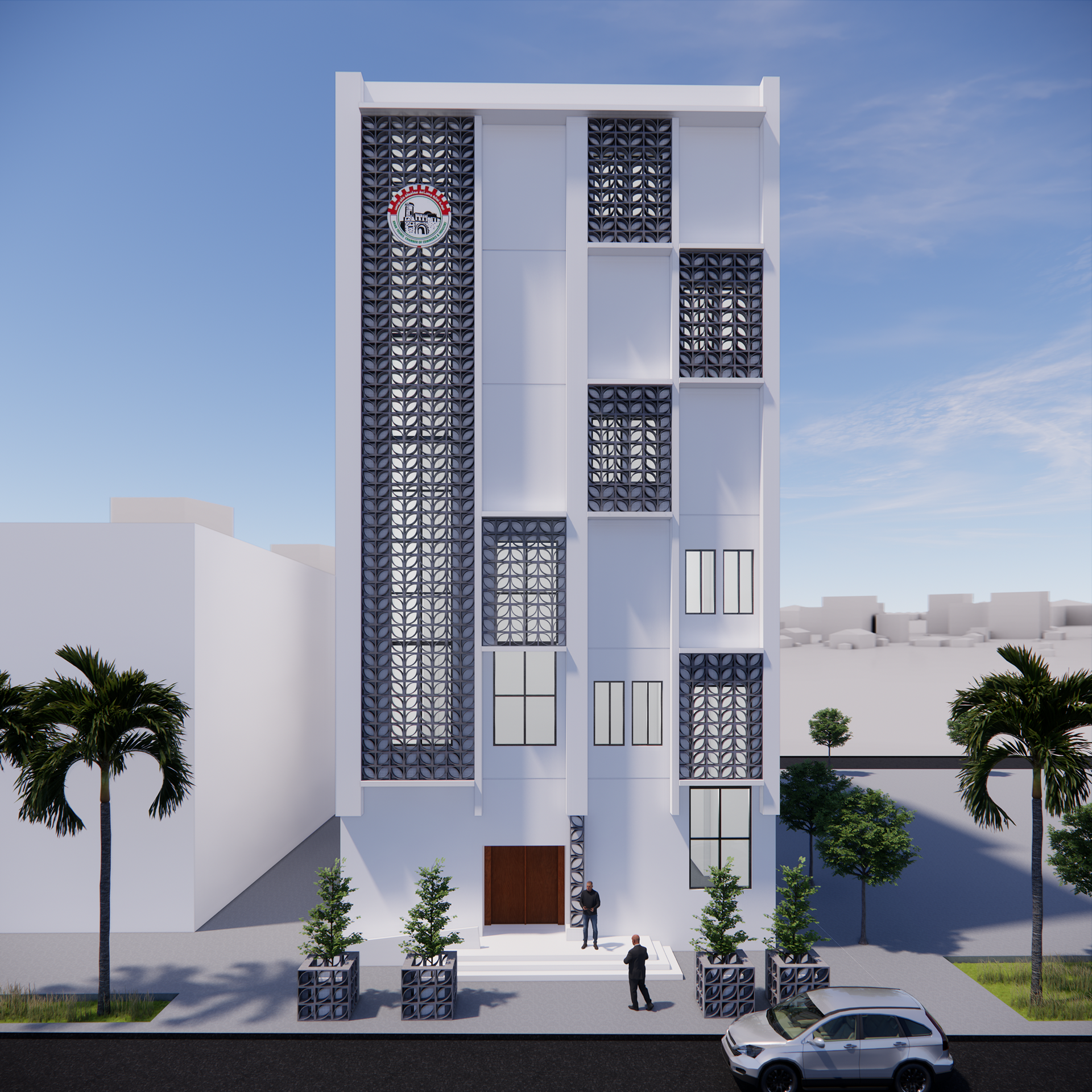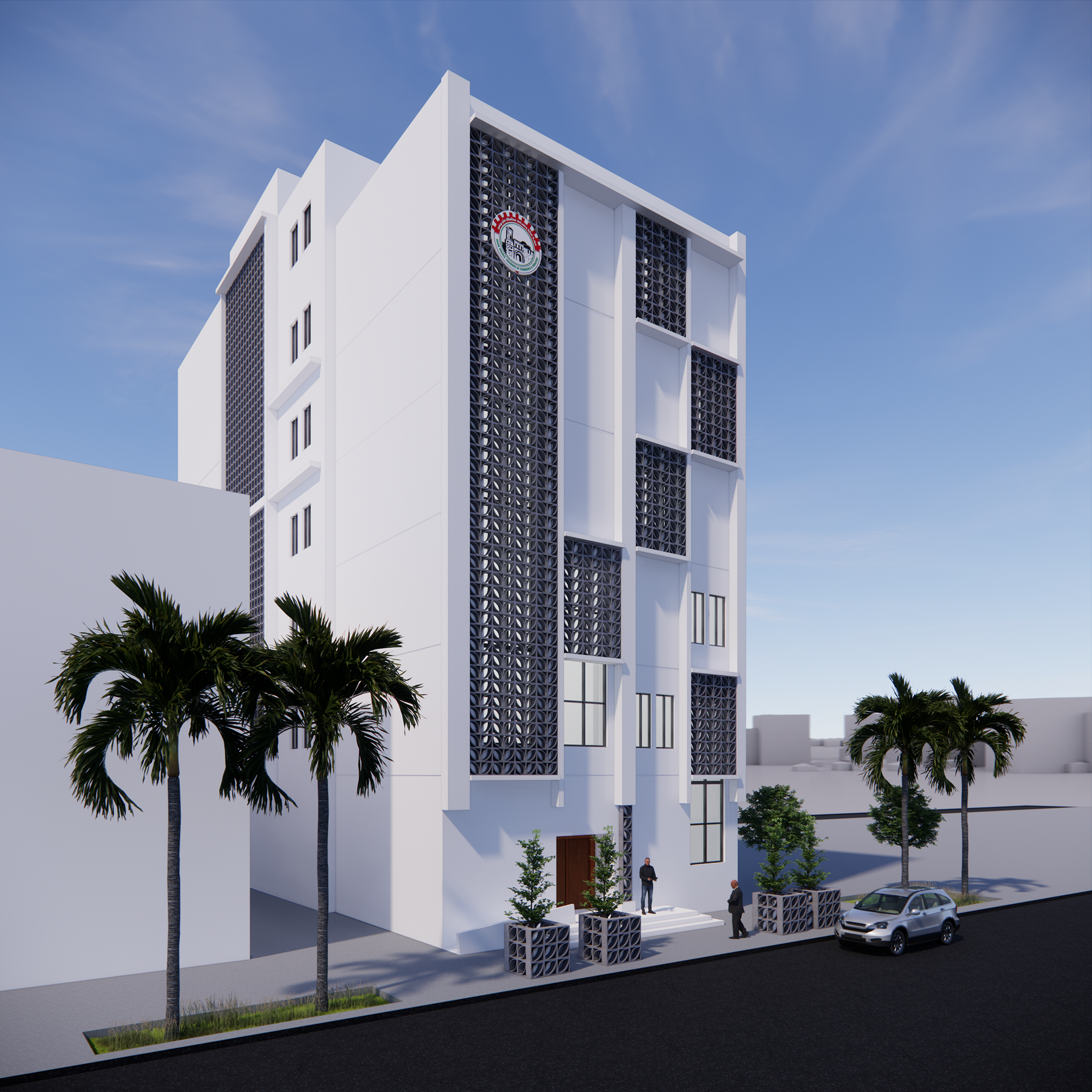Administartive building
The designed concept was built based on the building's function and the building's owner, as it is a commercial administrative building managed by the Chamber of Commerce and Industry in Khan Yunis City. The building was designed with a straightforward block that maximizes the internal function by utilizing the available land space for construction. The rectangular block aligns with the shape of the land and the orientation of the land towards the main street.
The building's facades were designed simply, considering the surrounding environment and the prevailing general character in local architecture. A stone pattern was used in the facades exposed to sunlight, acting as sun breakers, and reducing the internal heat of the spaces through shading. Additionally, vertical, and horizontal elements were employed, aligning with the architectural style that has prevailed for extended periods in the Gaza Strip, with many buildings of this style present in Khan Yunis City.
These solutions worked to mitigate direct sun exposure on the external facades, giving a local and contemporary character to the block and the external facades of the building.
The building's facades were designed simply, considering the surrounding environment and the prevailing general character in local architecture. A stone pattern was used in the facades exposed to sunlight, acting as sun breakers, and reducing the internal heat of the spaces through shading. Additionally, vertical, and horizontal elements were employed, aligning with the architectural style that has prevailed for extended periods in the Gaza Strip, with many buildings of this style present in Khan Yunis City.
These solutions worked to mitigate direct sun exposure on the external facades, giving a local and contemporary character to the block and the external facades of the building.


